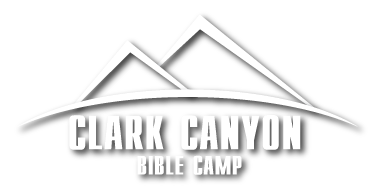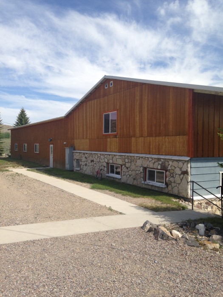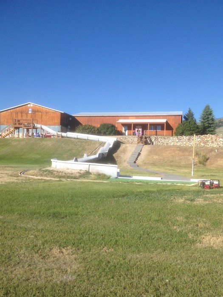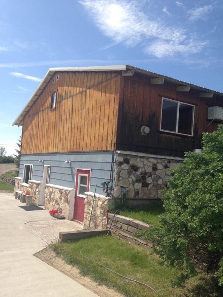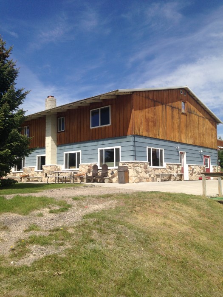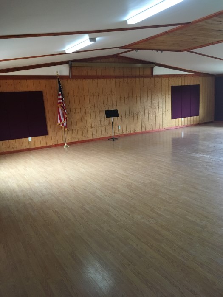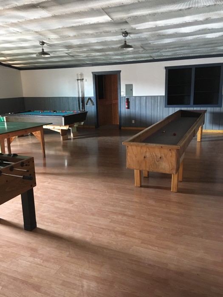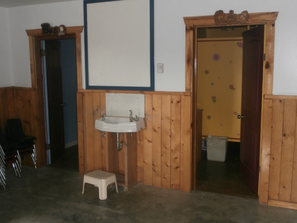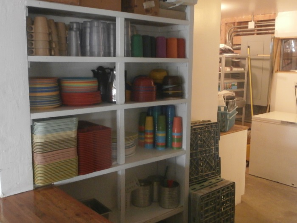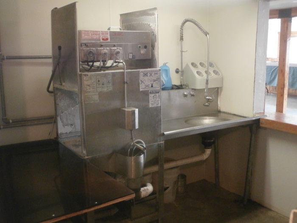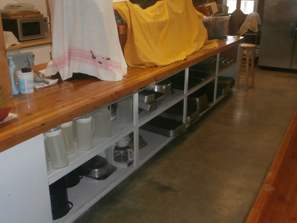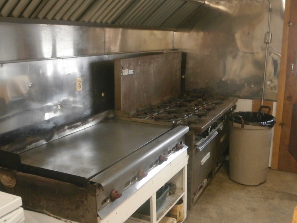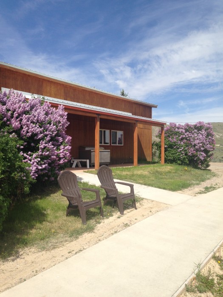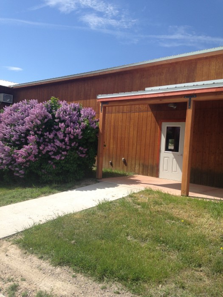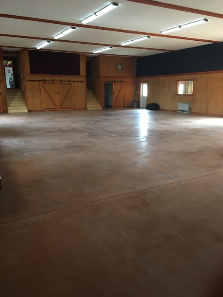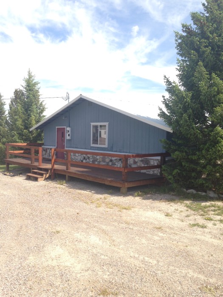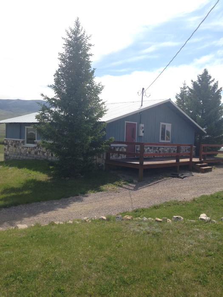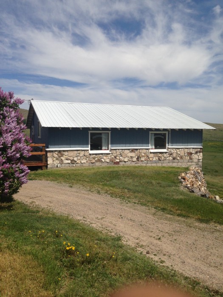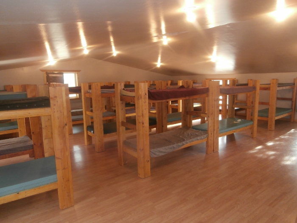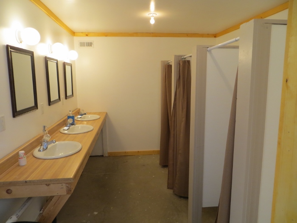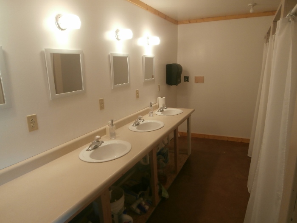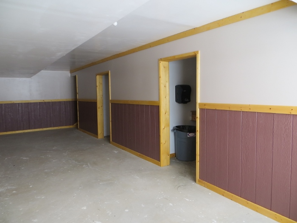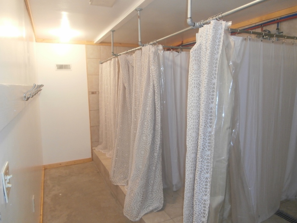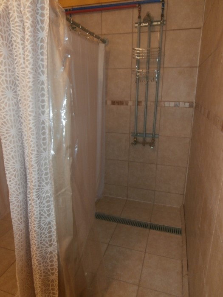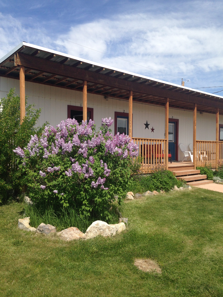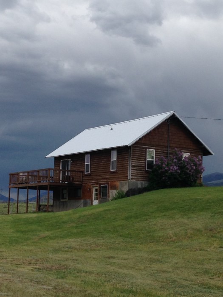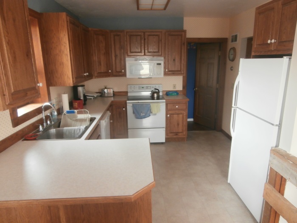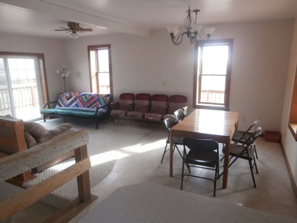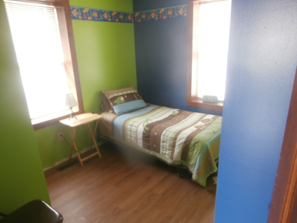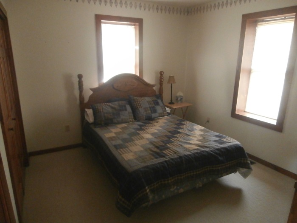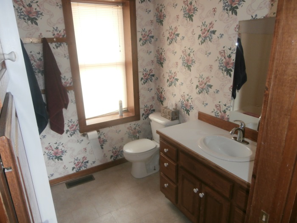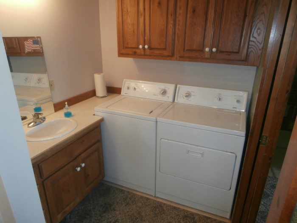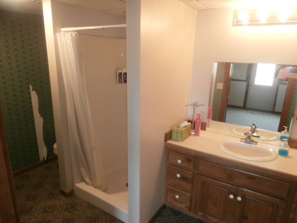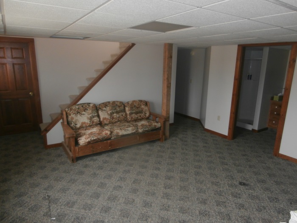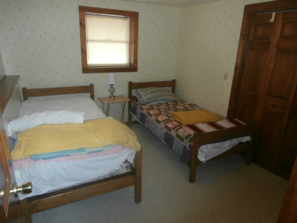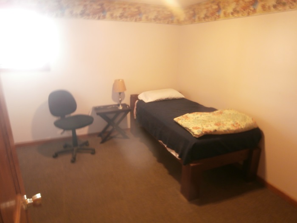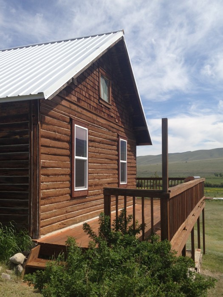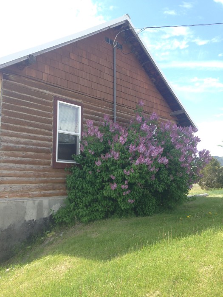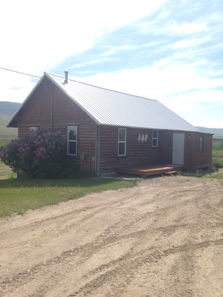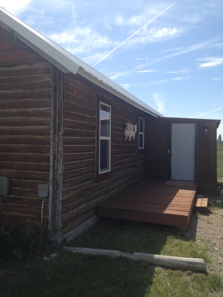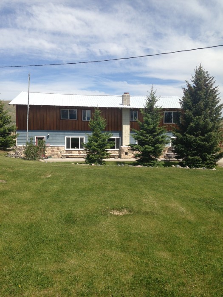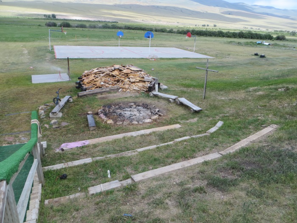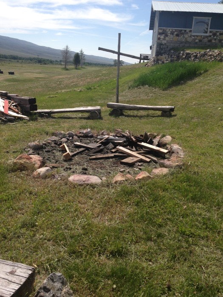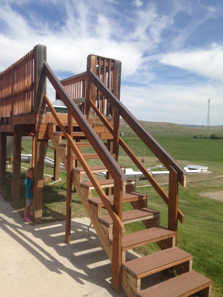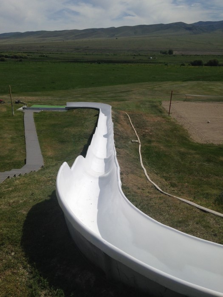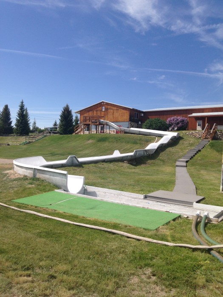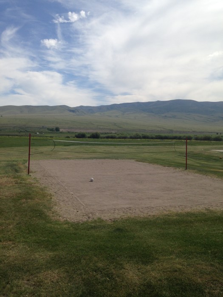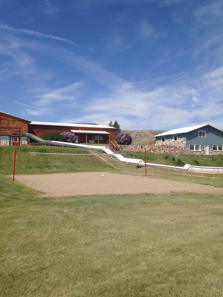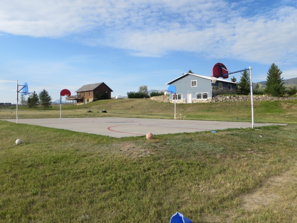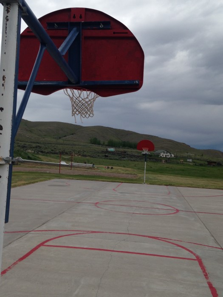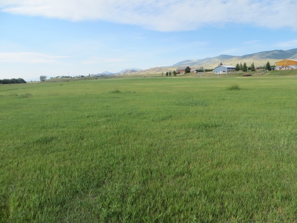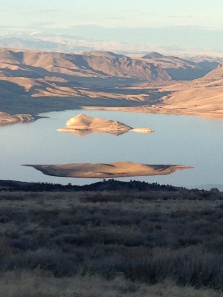Welcome to CCBC! Whether you’re looking at attending CCBC as a summer camper or bringing your group here for a fun event, you can take a virtual tour and learn a bit more about our facilities on this page.
Dining Hall
Dining hall is the lump name for the building that houses the game room, chapel, candy store, kitchen, and actual dining hall.
Roughly half of the main level of the building is a large open space for tables, benches, and chairs to be set up for eating or activities. We have 12 8′ folding tables with benches that can run along each side as well as 50 stacking chairs that can be arranged as the situation demands. The other half of the main level is given to 2 bathrooms, each with 2 toilets, a sink, and a shower, and the kitchen area. The kitchen area has a pantry and dish room with commercial dishwasher. A clothes washer and dryer are also located in the back portion of the kitchen. Appliances in the kitchen include a large chest freezer, a commercial size refrigerator, an 8 burner gas range with double oven, a large gas grill, a residential sized electric stove, and a microwave. There are are also numerous small appliances such as a mixer, coffee maker, toasters, electric fry pans, etc. Serving bowls, mixing bowls, and other baking and serving dishes are all available for the use of our rental customers. The phone with local service is also located in the kitchen area.
On the upper level of the dining hall are the game room, candy store, and chapel. The game room is equipped with a pool table, carpetball table, foosball table, and ping-pong table. The candy store is usually only open during our summer camping programs and students order through a window that opens into the game room. The chapel is a versatile room that is wide open with 50 cushioned chairs that can be arranged in any configuration as well as the stack chairs from the dining hall below. There is a ceiling mounted projector and 12 foot screen as well as high quality speakers, amps, microphones, CD player, auxiliary cord, DVD/VHS player, etc. If you have something to plug in we probably have a way to do it. The chapel and game room both have doors which lead into the multipurpose building.
Multipurpose Building
This building is a large open space which can be used both as an activity space (indoor sports, games, etc.) and as a meeting area. There is a bathroom in this building and it is connected to the game room and chapel of the main dining hall.
Dorms
CCBC is equipped with 2 group dorms usually referred to as the girls’ dorm (to the south of the dining hall) and the boys’ dorm (to the north of the dining hall). The main floor of each dorm has 20 sturdy bunk beds (40 person sleeping capacity). Windows in the front and back of the building and an oscillating wall mount fan keep the air moving in the hot summer weather and a propane furnace keeps things toasty in the winter.
Bathrooms are located in the basement along with hooks and shelves to store toiletries and towels. Each dorms has 3 toilets, 3 sinks, and 3 showers. The girls’ dorm showers have recently been upgraded to a tile shower room with curtains for privacy.
The front of each dorm has a wide deck perfect for hanging out or hanging stuff to dry after a fun adventure.
Neither dorm is wheelchair accessible.
Bunkhouse
The bunkhouse is divided into 2 sections, upper and lower. The upper bunkhouse has 4 rooms, each set up slightly differently. In general each room can sleep 4 people and also has a chair and mirror. Visitors staying in the upper bunkhouse rooms will need to walk to the dining hall or one of the dorms for bathroom facilities. The upper bunkhouse has a nice protected deck with chairs, perfect for watching activities on the top of the hill.
The lower bunkhouse contains 2 bedrooms with a bathroom located in the hallway between the rooms. One room has 2 single beds and the other room has 2 bunks. This is the only sleeping area that is wheelchair accessible.
The upper and lower bunkhouse are connected by an external set of stairs that connect the porches of the 2 portions.
Cabin
The cabin was built on the camp property as housing for permanent camp staff but is currently unoccupied. It features a full kitchen (stove, refrigerator, microwave, sink) and living space on the main floor along with 2 bedrooms and a bathroom. One bedroom has a child’s crib and small cot and the other bedroom has a queen size bed.
In the basement there are 2 more bedrooms, another living area, and another bathroom. One of the bedrooms on this floor has 2 twin beds and the other has 1 twin bed.
The cabin is available for rent separate from the rest of the facilities for a fee of $100 per night. Please visit the Rental Information page for more details.
The cabin is not wheelchair accessible.
Campus
CCBC is comprised of nearly 12 acres near the south end of the Clark Canyon Reservoir. Approximately half of the CCBC campus is a large playing field perfect for capture the flag, kickball, soccer, or any other group sport (just watch out for gopher holes!). Close to the buildings is a high school regulation size cement basketball court and a sand volleyball court. For the little kids there is another dedicated sand pit with tunnels to climb through and a swing set. The fire pit is within perfect hot dog and s’more roasting distance from the dining hall. The final feature you won’t want to miss is our 150′ fiberglass water slide! It’s the only water slide for miles around.
If you are looking at renting the facility, please ask about also renting our canoes and transport to explore the Clark Canyon Reservoir or the Beaverhead River. There are also many local opportunities for day hikes or hunting trips.
